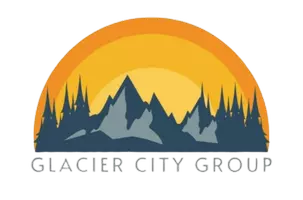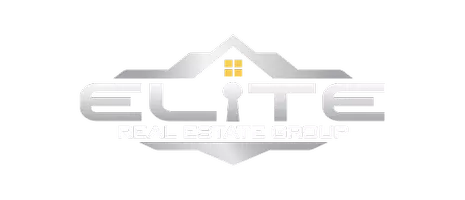3 Beds
2 Baths
2,150 SqFt
3 Beds
2 Baths
2,150 SqFt
OPEN HOUSE
Sat Jul 12, 1:00pm - 3:00pm
Key Details
Property Type Single Family Home
Listing Status Active
Purchase Type For Sale
Square Footage 2,150 sqft
Price per Sqft $209
MLS Listing ID 25-8775
Bedrooms 3
Full Baths 2
Construction Status Existing Structure
Year Built 1999
Lot Size 0.960 Acres
Acres 0.96
Source Alaska Multiple Listing Service
Property Description
All bedrooms and family room are on the main level. Family room, primary bed and bath have vaulted ceilings.
Conveniently located between Wasilla & Palmer. Spacious, TRI-LEVEL home on quiet, corner lot! Do not be deceived! At first glance, this home could easily be mistaken for a ranch-style home, with the oversized garage and 3rd level around back. Many updates throughout.
All bedrooms and the family room are on the main level. The family room, primary bed and bath all have vaulted ceilings, providing a very airy feeling.
The living room, dining area and kitchen on the upper level are open concept, allowing you visit with guests while you prepare a meal. Breakfast bar seating and buffet style counter and pantry give this kitchen plenty of storage! Fireplace and ceiling fan make for a comfortable entertaining space. Multi-leveled deck leads to the driveway.
Delightful sunburst detail on the railing of the covered front porch that runs the length of the main level.
Conveniently located with easy access to Wasilla, Palmer or the highway for commuting.
Location
State AK
Area Pa - Palmer
Zoning UNK - Unknown (re: all MSB)
Direction From Parks Highway, Take Trunk Road Exit. Head toward Palmer-Wasilla Highway. LEFT at Palmer-Wasilla Hwy, turn LEFT onto Ranch Rd. Property is on the LEFT, just after Rawhide Ln.
Interior
Interior Features Ceiling Fan(s), CO Detector(s), Dishwasher, Electric, Family Room, Fireplace, Jetted Tub, Pantry, Range/Oven, Refrigerator, Smoke Detector(s), Telephone, Vaulted Ceiling(s), Water Softener, Window Coverings, Laminate Counters
Heating Baseboard, Natural Gas
Flooring Laminate, Carpet
Appliance Gas Cooktop, Microwave (B/I), Washer &/Or Dryer
Exterior
Exterior Feature Private Yard, Covenant/Restriction, DSL/Cable Available, Fire Service Area, Landscaping, Motion Lighting, Road Service Area, View
Parking Features Paved Driveway, RV Parking, Garage Door Opener, Attached, Heated
Garage Spaces 2.0
Garage Description 2.0
Utilities Available Cable TV
View Mountains, Partial
Roof Type Composition,Shingle,Asphalt
Topography Gently Rolling
Porch Deck/Patio
Building
Lot Description Lot-Corner, Gently Rolling
Foundation None
Lot Size Range 0.96
Sewer Septic Tank
Construction Status Existing Structure
Schools
Elementary Schools Pioneer Peak
Middle Schools Colony
High Schools Colony
Others
Tax ID 2488B01L012
Acceptable Financing AHFC, Cash, Conventional, FHA, VA Loan
Listing Terms AHFC, Cash, Conventional, FHA, VA Loan

"My job is to find and attract mastery-based agents to the office, protect the culture, and make sure everyone is happy! "







