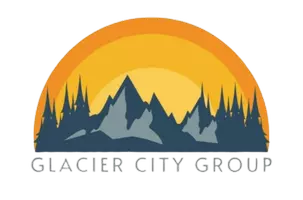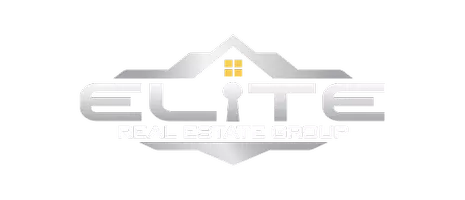3 Beds
2 Baths
1,500 SqFt
3 Beds
2 Baths
1,500 SqFt
Key Details
Property Type Single Family Home
Listing Status Coming Soon
Purchase Type For Sale
Square Footage 1,500 sqft
Price per Sqft $256
MLS Listing ID 25-8448
Style Ranch-Traditional,Two-Story Tradtnl,Other - See Remarks
Bedrooms 3
Full Baths 2
Construction Status Existing Structure
HOA Fees $120/ann
Year Built 2003
Lot Size 1.115 Acres
Acres 1.12
Source Alaska Multiple Listing Service
Property Description
The curb appeal is undeniable, with established landscaping that continues around to a private, tree-lined backyard oasis.
Now onto the rear deck perfectly tucked away and surrounded by mature trees and imagine relaxing evenings in the large hot tub, whether it's crisp fall air, snowy winter nights, or soothing sore muscles after a long bike ride or ski along the extensive paved trail system on Seldon.
A fenced pet area off the side garage door offers easy and secure access for your furry friends, keeping them safe from wildlife while giving you peace of mind.
Inside, the home welcomes you with a warm, open layout that feels both inviting and functional. The main living area serves as the central hub, flanked by a private owner's suite on one side and the additional bedrooms on the other ideal for both privacy and flow. A generously sized bonus room above the garage adds even more flexibility, whether you need a playroom, office, guest space, or home gym.
With its thoughtful layout and obvious care throughout, this home is move-in ready and waiting for its next chapter. Don't miss your chance to enjoy comfort, beauty, and a lifestyle tailored for every season.
Location
State AK
Area Wa - Wasilla
Zoning UNK - Unknown (re: all MSB)
Direction Seldon to Intuition, Home is on the right.
Interior
Interior Features BR/BA on Main Level, BR/BA Primary on Main Level, Ceiling Fan(s), CO Detector(s), Dishwasher, Electric, Family Room, Range/Oven, Washer &/Or Dryer Hookup
Heating Forced Air, Natural Gas
Fireplaces Type Gas Fireplace
Fireplace Yes
Exterior
Exterior Feature Private Yard, Covenant/Restriction, Fire Service Area, Home Owner Assoc, Kennel, Landscaping, Road Service Area
Parking Features Paved Driveway, Attached, Heated
Garage Spaces 2.0
Garage Description 2.0
Roof Type Composition,Shingle,Asphalt
Topography Level
Porch Deck/Patio
Building
Lot Description Level
Foundation None
Lot Size Range 1.12
Sewer Septic Tank
Architectural Style Ranch-Traditional, Two-Story Tradtnl, Other - See Remarks
Construction Status Existing Structure
Schools
Elementary Schools Tanaina
Middle Schools Wasilla
High Schools Wasilla
Others
Tax ID 5179B01L005
Acceptable Financing Cash, Conventional, FHA, VA Loan
Listing Terms Cash, Conventional, FHA, VA Loan
Virtual Tour https://my.matterport.com/show/?m=W8xeCi5hSkd

"My job is to find and attract mastery-based agents to the office, protect the culture, and make sure everyone is happy! "







