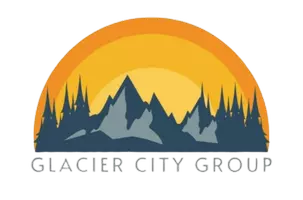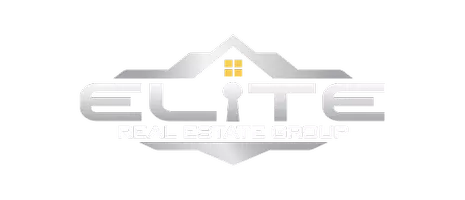3 Beds
4 Baths
2,431 SqFt
3 Beds
4 Baths
2,431 SqFt
Key Details
Property Type Single Family Home
Listing Status Active
Purchase Type For Sale
Square Footage 2,431 sqft
Price per Sqft $382
MLS Listing ID 25-8274
Style Multi-Level
Bedrooms 3
Full Baths 3
Half Baths 1
Construction Status Existing Structure
Year Built 1986
Annual Tax Amount $4,391
Lot Size 0.437 Acres
Acres 0.44
Source Alaska Multiple Listing Service
Property Description
Wake up to breathtaking panoramic views of Turnagain Arm, Alaska Range, and iconic Mt. Susitna from this exceptional property. This home has undergone significant upgrades, ensuring a modern and comfortable lifestyle. Gardening enthusiasts will delight in the dedicated 16x12 climate-controlled greenhouse, fully equipped with power, water, and natural gas - perfect for year-round cultivation. Trex deck, reinforced and ready for a hot tub with its own dedicated electrical box, extends your living space outdoors. Entertain with ease thanks to the natural gas hookup for your BBQ and the unique boat lighting around the deck. Recent major improvements include a new septic system in 2022 and a new broiler and water heater in 2024. The home's exterior was professionally stripped and stained in 2021-2022, complemented by new north-side windows and new side stairs (stained 2025) with landings for easy access to the powered shed and RV parking. For peace of mind, a natural gas 2,200-watt generator with a transfer switch to the home is included. Updated kitchen with new cabinets and appliances, newly remodeled bathrooms, and new flooring throughout. Gas Fireplace, Skylight and AC unit in main bedroom. The spacious laundry room and convenient Arctic Entry add to the home's functionality. Practical amenities include a powered 24x14 shed and chicken coop with separate fencing, a 12x10 shed that stays, and a security buffer for dogs. California closet inserts provide excellent organization. Driveway seal coated 2025. The Vivint home security system, which includes thermostat control, can be included with the sale if desired. This allows for convenient remote monitoring of your home's temperature, even when you're away. As-built survey ordered on 7/1/2025.
Location
State AK
Area 25 - Dearmoun Rd - Potter Marsh
Zoning R6 - Suburban Residential
Direction S on Goldenview, from Rabbit Creek to Romania (East) to Spain (North)
Interior
Interior Features Dishwasher, Electric, Fireplace, Range/Oven, Refrigerator, Security System, Smoke Detector(s), Telephone, Washer &/Or Dryer Hookup, Window Coverings
Heating Baseboard, Natural Gas
Appliance Microwave (B/I)
Exterior
Exterior Feature Fenced Yard, Private Yard, Landscaping, Road Service Area, View
Parking Features Garage Door Opener, Attached, Heated
Garage Spaces 2.0
Garage Description 2.0
View Bay, City Lights, Inlet, Mountains, Unobstructed
Roof Type Shake
Porch Deck/Patio
Building
Foundation None
Lot Size Range 0.44
Sewer Septic Tank
Architectural Style Multi-Level
Construction Status Existing Structure
Schools
Elementary Schools Bear Valley
Middle Schools Goldenview
High Schools South Anchorage
Others
Tax ID 0204110900001
Acceptable Financing Cash, Conventional, FHA, VA Loan
Listing Terms Cash, Conventional, FHA, VA Loan

"My job is to find and attract mastery-based agents to the office, protect the culture, and make sure everyone is happy! "







