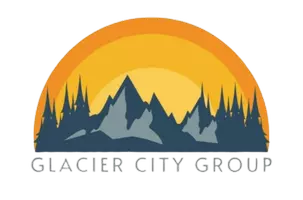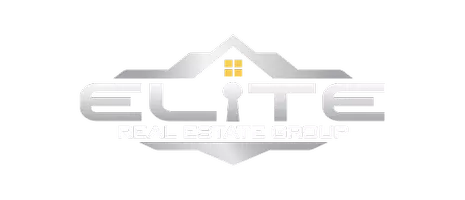4 Beds
3 Baths
4,076 SqFt
4 Beds
3 Baths
4,076 SqFt
Key Details
Property Type Single Family Home
Listing Status Coming Soon
Purchase Type For Sale
Square Footage 4,076 sqft
Price per Sqft $208
MLS Listing ID 25-8170
Style Ranch-Raised
Bedrooms 4
Full Baths 2
Three Quarter Bath 1
Construction Status Existing Structure
Year Built 1957
Annual Tax Amount $13,749
Lot Size 2.664 Acres
Acres 2.66
Source Alaska Multiple Listing Service
Property Description
forested grounds to the full size indoor swimming pool and the lower walk-out level w/ added kitchen perfect for a mother-in-law or ADU. The 1400 sf glass-enclosed room houses a full size swimming pool w/a roll-back ceiling! The pool area was recently updated with new in door/out door pool decking, and a new pool liner and insulated roll-back cover was done in 2018. The sellers added a tiled-in shower/bath in the pool area as well.
Brand new carpets and fresh paint in the beautiful spacious living room surrounded by large windows and wrap-around deck.
The primary bedroom & bath was also updated in 2010 with modern cabinets, fixtures and walk-in closet.
The 2nd bedroom, currently used as a den, located upstairs has closet in the hallway that can easily be converted back to open into the bedroom.
The lower level works great as a mother-in-law or ADU with a full kitchen, 2 bedrooms and 1 bath, plus a separate laundry area and driveway & entrance.
If you're looking for space and privacy without being on the hillside, this is the home for you! Come home to 2201 Otter Street today!
Location
State AK
Area 45 - Boniface Pkwy To Muldoon Rd
Zoning R1 - Single Family Residential
Direction East on Northern Lights or Debarr, turn on Beaver to East 16th turn East right on Otter to the end.
Interior
Interior Features BR/BA on Main Level, BR/BA Primary on Main Level, Ceiling Fan(s), CO Detector(s), Dishwasher, Disposal, Family Room, Fireplace, Pantry, Range/Oven, Refrigerator, Smoke Detector(s), Soaking Tub, Telephone, Vaulted Ceiling(s), Washer &/Or Dryer Hookup, Water Softener, Window Coverings, Workshop, Solid Surface Counter, Tile Counters
Heating Forced Air
Flooring Linoleum, Carpet, Hardwood
Appliance Microwave (B/I), Washer &/Or Dryer
Exterior
Exterior Feature Fenced Yard, Private Yard, Covenant/Restriction, DSL/Cable Available, Fire Service Area, In City Limits, Motion Lighting, Road Service Area, Storage, Sun Room, Trailside, View
Parking Features RV Parking, Circle Driveway, Garage Door Opener, Attached
Garage Spaces 2.0
Garage Description 2.0
Pool Swimming Pool
View Mountains, Partial
Roof Type Bitumen/Torch Down
Topography Gently Rolling
Porch Deck/Patio
Building
Lot Description Cul-de-sac, Gently Rolling
Foundation None
Lot Size Range 2.66
Sewer Septic Tank
Architectural Style Ranch-Raised
Construction Status Existing Structure
Schools
Elementary Schools Chester Valley
Middle Schools Begich
High Schools Bartlett
Others
Tax ID 0062713300001
Acceptable Financing Cash, Conventional, VA Loan
Listing Terms Cash, Conventional, VA Loan

"My job is to find and attract mastery-based agents to the office, protect the culture, and make sure everyone is happy! "







