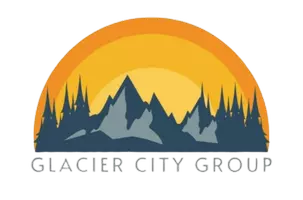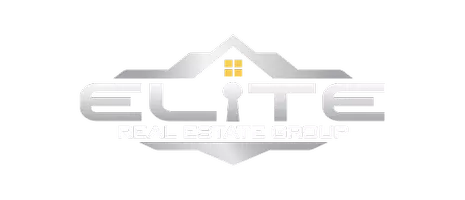4 Beds
2 Baths
1,632 SqFt
4 Beds
2 Baths
1,632 SqFt
Key Details
Property Type Single Family Home
Listing Status Active
Purchase Type For Sale
Square Footage 1,632 sqft
Price per Sqft $254
MLS Listing ID 25-7941
Style Split Entry
Bedrooms 4
Full Baths 2
Construction Status Existing Structure
Year Built 1978
Lot Size 0.920 Acres
Acres 0.92
Source Alaska Multiple Listing Service
Property Description
This property is centrally located in Wasilla and at the end of a quiet cul-de-sac with a large circular driveway. There is an established lawn and trees on the property line for privacy. Easy to show! Newly renovated split level with 4 bedrooms, 2 full baths, family room and a two car garage! 4 minutes to downtown Wasilla!
The full renovation was just completed June 2025:
Most plumbing and electrical was replaced
New outlets and switches
New plumbing and lighting fixtures
New interior paint throughout
New tubs w/subway tile surrounds
New bath vanities and mirrors
New LVP flooring throughout
New doors and interior trim
Custom closet stackers
Many windows were replaced and all windows are now vinyl
New cabinetry, appliances and quartz countertops in kitchen
New ship lap wall and ceiling treatments with a built in entertainment center and contemporary electric fireplace
New roofing and sub deck over the garage
New exterior paint
New exterior doors
New hot water heater
New overhead garage door
New overhaed door opener
This property is centrally located in Wasilla and at the end of a quiet cul-de-sac with a large circular driveway. There is an established lawn and trees on the property line for privacy. Easy to show!
Location
State AK
Area Wa - Wasilla
Zoning UNZ - Not Zoned-all MSB but Palmer/Wasilla/Houston
Direction Knik Goose Bay. Left on to Weeping Birch Street. Right on to Edlund Road. Left on to Stoney Brook Strret. Right on Riffle Street. Last house on Right before cul-de-sac. Black house with blue trim.
Interior
Interior Features Basement, Dishwasher, Family Room, Range/Oven, Quartz Counters
Exterior
Parking Features Circle Driveway, Attached
Garage Spaces 2.0
Garage Description 2.0
View Territorial
Roof Type Metal
Topography Level
Building
Lot Description Cul-de-sac, Level
Foundation None
Lot Size Range 0.92
Sewer Septic Tank
Architectural Style Split Entry
Construction Status Existing Structure
Schools
Elementary Schools Btv-Undiscl By Ll
Middle Schools Btv-Undiscl By Ll
High Schools Btv-Undiscl By Ll
Others
Tax ID 1222B06L037
Acceptable Financing AHFC, Cash, Conventional, FHA, VA Loan
Listing Terms AHFC, Cash, Conventional, FHA, VA Loan

"My job is to find and attract mastery-based agents to the office, protect the culture, and make sure everyone is happy! "







