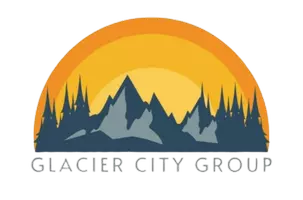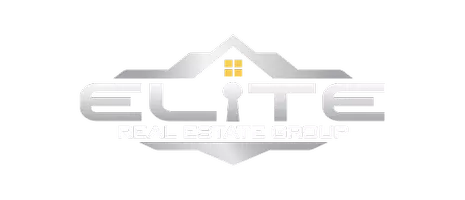8 Beds
5 Baths
3,948 SqFt
8 Beds
5 Baths
3,948 SqFt
Key Details
Property Type Single Family Home
Listing Status Active
Purchase Type For Sale
Square Footage 3,948 sqft
Price per Sqft $277
MLS Listing ID 25-6151
Style Multi-Level,Two-Story W/Bsmnt
Bedrooms 8
Full Baths 3
Half Baths 1
Three Quarter Bath 1
Construction Status Existing Structure
Year Built 2016
Lot Size 7,000 Sqft
Acres 0.16
Source Alaska Multiple Listing Service
Property Description
Chef's kitchen with built in Wolf/Sub Zero Appliances, Steam Oven and Miele Espresso Maker and custom cabinets & large Pantry.
Tall Ceilings, Windows & Doors let in so much natural light summer and winter! Home was built for backyard to have south/west sun and parking on the east side to use as much as possible for gardening, BBQs and hanging out with family, friends and pets. Fun creek runs through the yard to offer a water feature to listen to while you sit at the built in firepit. Chickens have enjoyed living under the deck, protected from the snow and predators. Deck was upgraded by builder for hot tub. Insultation was added and resilient channels for sound proofing between single family home and ADU below. Yard has been landscaped yearly by adding perennial plants and apple trees.
Location is AWESOME and walkable, unique find in Anchorage. We have a restaurant at Inlet Towers, Grocery shopping/ quick service restaurant at New Sagaya City Market, Chickadee Coffee Shop on G St, Fire Island Bakery, Jonnys Produce, La Bodgea, and more all within walking distance. Westchester Lagoon and Costal Trail are located a quick walk down the street as well as a brand new Elementary School. Home is Zoned for the International Baccalaureate (IB) Diploma Program, Inlet View, Romig Middle School, and West High School (the ladder are also Highly Gifted Program Schools).
Newer construction should require less maintenance and with 5 Star+ energy rating utilities should be reduced!
Location
State AK
Area 5 - Downtown Anchorage
Zoning R2M - Multi Family Residential
Direction From Downtown take L St to West 15th Ave, take your first left in the alley on east side of property with the garage.
Interior
Interior Features Air Exchanger, Basement, BR/BA on Main Level, Ceiling Fan(s), Central Vac Rough-in, CO Detector(s), Den &/Or Office, Dishwasher, Disposal, Gas Fireplace, Pantry, Range/Oven, Refrigerator, Smoke Detector(s), Soaking Tub, Vaulted Ceiling(s), Washer &/Or Dryer, Washer &/Or Dryer Hookup, Window Coverings, Granite Counters, In-Law Floorplan, Laminate Counters
Flooring Laminate, Carpet
Exterior
Exterior Feature Fenced Yard, Poultry Allowed, Private Yard, Fire Pit, Fire Service Area, Garage Door Opener, In City Limits, Landscaping, Motion Lighting, Road Service Area, Shed, Storage, Paved Driveway, RV Parking
Parking Features Attached, Heated, Tuck Under
Garage Spaces 3.0
Garage Description 3.0
View Inlet, Mountains
Roof Type Asphalt
Topography Level
Porch Deck/Patio
Building
Foundation None
Lot Size Range 0.16
Architectural Style Multi-Level, Two-Story W/Bsmnt
Construction Status Existing Structure
Schools
Elementary Schools Inlet View
Middle Schools Romig
High Schools West Anchorage
Others
Tax ID 0010941200001
Acceptable Financing VA Loan, FHA, Conventional, Cash, AHFC, 1031 Exchange
Listing Terms VA Loan, FHA, Conventional, Cash, AHFC, 1031 Exchange
Virtual Tour https://www.zillow.com/view-imx/2f1566f1-acec-4108-a3f2-bd7cad47bfd3?setAttribution=mls&wl=true&initialViewType=pano&utm_source=dashboard

"My job is to find and attract mastery-based agents to the office, protect the culture, and make sure everyone is happy! "







