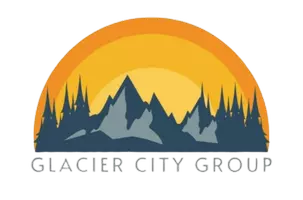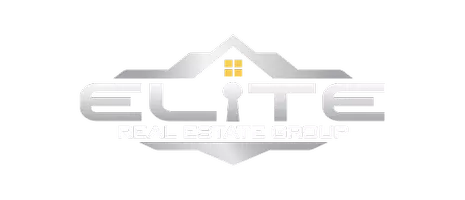4 Beds
2 Baths
2,187 SqFt
4 Beds
2 Baths
2,187 SqFt
Key Details
Property Type Single Family Home
Listing Status Active
Purchase Type For Sale
Square Footage 2,187 sqft
Price per Sqft $214
MLS Listing ID 25-5958
Style Multi-Level,Other - See Remarks
Bedrooms 4
Full Baths 2
Construction Status Existing Structure
Year Built 1996
Annual Tax Amount $1,102
Lot Size 2.050 Acres
Acres 2.05
Source Alaska Multiple Listing Service
Property Description
Escape to your private 2+acres, featuring a beautifully updated 4+bedroom, 2-bathroom home. This 5-star energy-rated home boasts stainless steel appliances, custom cabinetry, & ample storage throughout. Enjoy a spacious living room with a professionally installed woodstove, perfect for cozy nights. The property also offers a large, sunny lawn ideal for family gatherings, a relaxing hot tub, a charming guest cabin/gym, a spacious greenhouse, and multiple storage sheds. A well-equipped workshop, complete with a workbench, outlets, and shelving, is ready for your creative projects. With plenty of parking and just minutes from the Kasilof River and the stunning beaches of Cook Inlet, this is truly a unique gem. Don't miss this opportunity to own your slice of ALASKA!"
Imagine relaxing in the hot tub under the stars after a day of fishing on the Kasilof River. AND..... Check out the crawlspace!
Location
State AK
Area 320 - Kasilof
Zoning UNK - Unknown
Direction Sterling Hwy to N Cohoe Lp. Right on Mufich Ct. near mile 10. (House on left at the end of cul de sac.
Interior
Interior Features Arctic Entry, BR/BA on Main Level, BR/BA Primary on Main Level, Ceiling Fan(s), CO Detector(s), Dishwasher, Electric, Family Room, Pantry, Range/Oven, Refrigerator, Security System, Smoke Detector(s), Trash Compactor, Washer &/Or Dryer, Washer &/Or Dryer Hookup, Water Purification, Wood Stove, Workshop, Laminate Counters
Heating Forced Air, Propane, Wood Stove
Flooring Laminate
Exterior
Exterior Feature Poultry Allowed, Private Yard, Barn/Shop, Chicken Coop, Deck/Patio, Fire Pit, Fire Service Area, Garage Door Opener, Greenhouse, Hot Tub, Landscaping, Motion Lighting, Road Service Area, Satellite Dish, Shed, Storage, RV Parking
Parking Features Attached, Detached, Heated
Garage Spaces 2.0
Garage Description 2.0
Roof Type Metal
Topography Level
Building
Lot Description Level
Foundation Other, None
Lot Size Range 2.05
Architectural Style Multi-Level, Other - See Remarks
New Construction No
Construction Status Existing Structure
Schools
Elementary Schools Tustumena
Middle Schools Skyview
High Schools Soldotna
Others
Tax ID 13334022
Acceptable Financing 1031 Exchange, AHFC, Cash, Conventional, FHA, VA Loan
Listing Terms 1031 Exchange, AHFC, Cash, Conventional, FHA, VA Loan

"My job is to find and attract mastery-based agents to the office, protect the culture, and make sure everyone is happy! "







