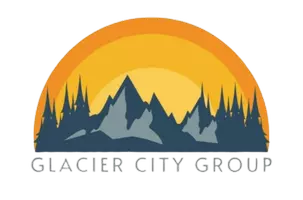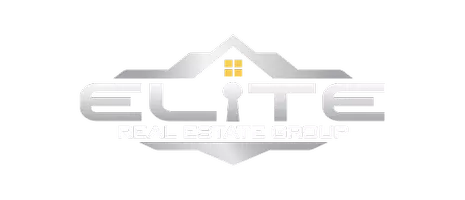4 Beds
3 Baths
2,049 SqFt
4 Beds
3 Baths
2,049 SqFt
OPEN HOUSE
Sat May 10, 1:00pm - 4:00pm
Key Details
Property Type Single Family Home
Listing Status Active
Purchase Type For Sale
Square Footage 2,049 sqft
Price per Sqft $229
MLS Listing ID 25-5316
Style Tri-Level
Bedrooms 4
Full Baths 2
Three Quarter Bath 1
Construction Status Existing Structure
HOA Fees $250/qua
Originating Board Alaska Multiple Listing Service
Year Built 1978
Lot Size 0.348 Acres
Acres 0.35
Property Description
Step inside and you'll be greeted by soaring ceilings and an abundance of natural light streaming through three oversized windows in the main living room— perfect for sunny mornings and cozy afternoons. Upstairs, built-in bookshelves add a touch of character to the spacious dining area, which flows seamlessly into the kitchen. Whether you're hosting friends or enjoying a quiet family meal, this space was made for connection. The kitchen features granite countertops, a gas stove, and a stylish French door refrigerator- ideal for both everyday cooking and special gatherings.
Down the hallway, you'll find three comfortable bedrooms, including a generous primary suite with its own ensuite bath and a second walk-in closet for added convenience.
The lower level offers even more space with a second living area, a fourth bedroom, a 3/4 bathroom and laundry room- perfect for guests, hobbies, or relaxing movie nights.
Step outside and you'll discover one of the home's best features: a truly expansive backyard. Whether you're enjoying a peaceful evening on the deck around a small fire, tending a garden, or collecting fresh eggs from the resident chickens (yes, they're negotiable!), there's plenty of room to make it your own.
This home has had so many updates, has been freshly painted and received a new heater in 2023!
Come see why this special home won't last long- schedule your private tour today!
Location
State AK
Area 90 - Eagle River
Zoning CE-R-1A Single- Family Residential
Direction From Eagle River Rd turn RIGHT onto Eaglewood Dr, LEFT onto N Montague Lp, LEFT onto Annette Cir, Home is back left of cul-de-sac
Interior
Interior Features Dishwasher, Family Room, Gas Cooktop, Microwave (B/I), Pantry, Range/Oven, Washer &/Or Dryer, Washer &/Or Dryer Hookup, Wood Stove, Granite Counters
Heating Natural Gas
Flooring Carpet
Exterior
Exterior Feature Fenced Yard, Poultry Allowed, Covenant/Restriction, Deck/Patio, Garage Door Opener, Shed, Cul-de-sac
Parking Features Attached
Garage Spaces 2.0
Garage Description 2.0
Roof Type Shingle
Topography Level
Building
Lot Description Level
Foundation Other, None
Lot Size Range 0.35
Architectural Style Tri-Level
New Construction No
Construction Status Existing Structure
Schools
Elementary Schools Ravenwood
Middle Schools Gruening
High Schools Eagle River
Others
Tax ID 05082112000
Acceptable Financing 1031 Exchange, AHFC, Cash, Conventional, FHA, VA Loan
Listing Terms 1031 Exchange, AHFC, Cash, Conventional, FHA, VA Loan

"My job is to find and attract mastery-based agents to the office, protect the culture, and make sure everyone is happy! "







